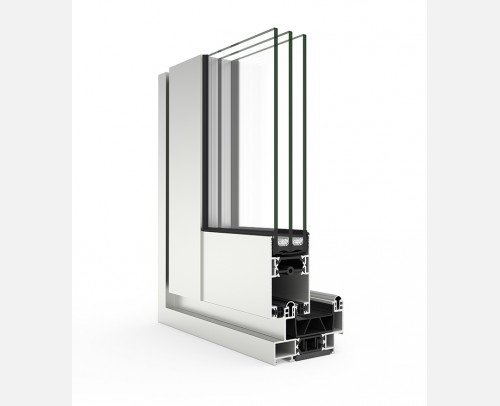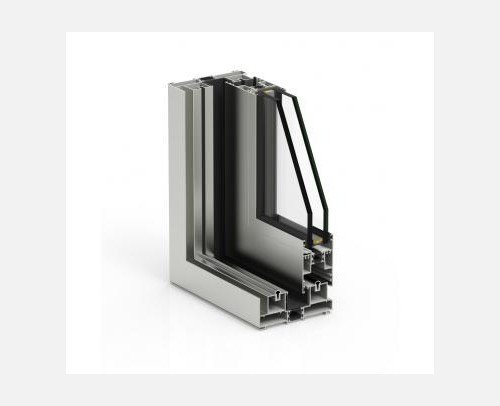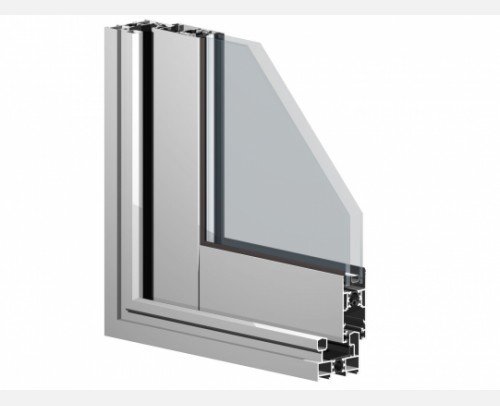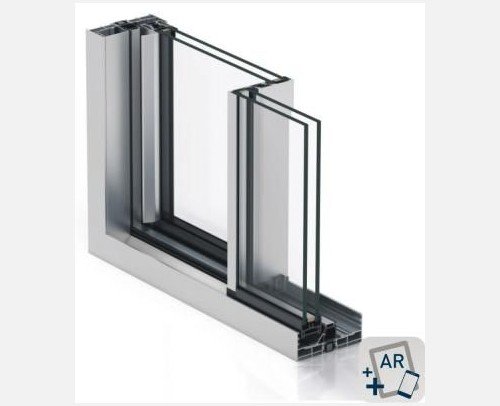
COR - 4900
» Sliding window and door system with straight aesthetic which has a slim interlock of just 35 mm.
» It allows to have glass thicknesses of up to 36 mm, increasing the thermal and acoustic performance.
» Its sashes of up to 240 kg can reach the dimensions of 2200 (W) x 2600 (H) mm.
TECHNICAL DATA
» Maximum glazing
36 mm
» Opening possibilities
Sliding of 2, 3, 4 & 6 sashes
Possibility of 3 rails
Possibility galandege 1, 2 and 4 sashes
» Sections
Frame 70 mm - 3 Rails 126 mm
Sash 48 mm
» Profile thickness
Window 1,6 mm
» Polyamide strip length
Frame 34 mm
TEST CENTRE
» Transmittance
Uw from 1,2 (W/m²K)
Please consult typology, dimensions and glazing.
» Maximum acoustic insulation
Rw = 40 dB
» Air permeability
(EN 12207) CLASS 4
» Water tightness
(EN 12208) CLASS 7A
» Wind resistance
(EN 12210) CLASS C5
Reference test: 1,23 x 2,48 m,
two sashes.

4700 Sliding System with Thermal Break
It allows maximising the glazing capacity up to 34mm increasing the acoustic and thermal performance.
Its sashes of up to 280kg weight allow a maximum dimensions of 2500 (W) x 3000 (H) mm.
TECHNICAL DATA :
Accoustic insulation
Maximum glazing: 34 mm
Maximum accoustic insulation: Rw = 40 dB
Transmittance
Uw from 1,1 (W/m²K)
Please consult typology, dimensions and glass
Compliance Zones of RCCTE* I1 I2 I3
*Depending on the transmission coefficient thermal glass
Opening possibilities
. Slider of 2 & 3 sashes
. Possibility of 1 rail (1 sash+1 fixed light)
Sections / Profile thickness
Sections:
· Frame – 120 mm and 115 mm
· Sash – 50 mm
Profile thickness:
. Door – 1,5 mm
Polyamide strip length: 20 and 25 mm
Maximum dimensions / Maximum weight
Maximum dimensions:
Width (L) = 2.500 mm
Height (H) = 3.000 mm
Maximum weight/sash: 280 Kg
*Please consult regarding maximum weight and dimensions for other opening types
Categories achieved at test centre
Air permeability (EN 12207:2000): Class 3
Water tightness (EN 12208:2000): Class 7A
Wind resistance (EN 12210:2000): Class C5
Reference test: 1,80 m x 2,20 m. 2 sashes.
Finishes
· Possibility of dual colour
· Colour powder coating (RAL, mottled & rough)
· Wood effect powder coating
· Anti-bacterial powder coating
· Anodized

System 4200 SLIDER with THERMAL BREAK
This presents a stylish option with curved or straight sashes.
In its version of straight head sashes, the GALANDAGE 4200 Slider solution is included. It is designed to allow the possibility of an integral opening in the space to totally hide the sashes in the building's curtain wall chamber. This achieves a 100% opening surface.
The GALANDAGE option allows a single rail and dual rail frame allowing for balcony systems with 1, 2 & 4 hidden sashes.
It also allows for the incorporation of one sash in parallel hidden from the Tamiz solar protection system.
TECHNICAL DATA:
Accoustic insulation
Maximum glazing: 26 mm
Maximum accoustic insulation: Rw = 39 dB
Transmittance
Uw from 1,5 (W/m²K)
Please consult typology, dimensions and glass
Compliance Zones of RCCTE* I1 I2 I3
*Depending on the transmission coefficient thermal glass
Opening possibilities
. Sliding of 2, 3, 4 & 6 sashes
. Possibility of 3 rails
· Possibility of single or dual rail galandage in 1, 2 & 4 sashes
Sections / Profile thickness
Sections:
· Frame – 60, 65, 77 & 80 mm and 3 rails of 106 & 126 mm
· Sash – 33 mm and 37 mm
Profile thickness:
. Window – 1,5 mm
Polyamide strip length: 14,6 mm to 20 mm
Maximum dimensions / Maximum weight
Maximum dimensions:
Width (L) = 2.200 mm
Height (H) = 2.600 mm
Maximum weight/sash:
100 Kg (Perimetral sash)
200 Kg (Head sash)
*Please consult regarding maximum weight and dimensions for other opening types
Categories achieved at test centre
Air permeability (EN 12207:2000): Class 3
Water tightness (EN 12208:2000): Class 7A
Wind resistance (EN 12210:2000): Class C5
Reference test: 1,20 m x 1,20 m. 2 sashes.
Finishes
· Possibility of dual colour
· Colour powder coating (RAL, mottled & rough)
· Wood effect powder coating
· Anti-bacterial powder coating
· Anodized

Cor-Vision Sliding System with thermal break
Possibility of inlaying the bottom, top and lateral frames.
Possibility of sash meetings at a 90° corner without a mullion.
In its monochannel version, comprising of fixed and sash, the hidden rail is found in the fixed area.
This presents a new type of frame for 2 or 3 rails that allows the incorporation of a stainless steel rail that affords increased sliding smoothness, an increase in loading support for the bearings (up to 320 kg/sash) and increased durability.
A system with traditional fitting procedures with perimetral frame and sashes that allows the sash to be dismantled in case of glass breakage, damage to the aluminium profile etc. It incorporates a rod operated multipoint lock.
Maximum glazing: 30 mm.
Maximum accoustic insulation Rw=41 dB
Transmittance
Uw from 1,4 (W/m²K)
Please consult typology, dimensions and glass
SECTIONS
· Frame – 116 mm. 3 Rails 182 mm.
· Sash – 37 mm.
PROFILE THICKNESS
Door 1,7 mm.
Polyamide strip length 16 - 24 mm.
Maximum dimensions / Maximum weight
MAXIMUM DIMENSIONS
Width(L)= 4.400 mm.
Height(H)= 3.000 mm.
*2 Sashes door
Maximum weight/sash 320 Kg.
Please consult regarding maximum weight
and dimensions for other opening types
Categories achieved at test centre
Air permeability (EN 12207:2000):
CLASS 4
Water tightness (EN 12208:2000):
CLASS 7A
Wind resistance (EN 12210:2000):
CLASS C5
Reference test 1,23 x 1,55 m.
1 sash + 1 fixed light
